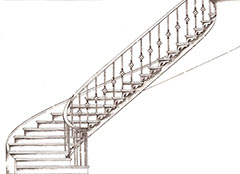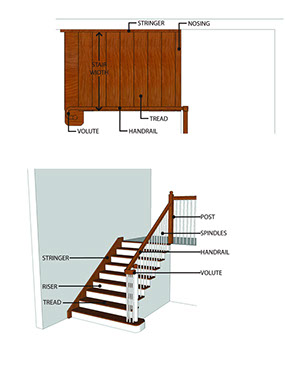Technical Stair Information
There are so many choices for stair and railing design it can be difficult so to help you be more informed we created this section to help you understand the technical terms of stair and railing construction. We are a trusted stair and railing’s company who will assist and help explain the products you are purchasing. This information is here to help educate you even though we will worry about all the technical details - so you don’t have to.
If you have a question that is not answered within our website, please feel free to contact us.
Common Stair Terms:
Stair building has many unique terms. Here are the most common terms and their meanings to help you better understand when reading instructions or material on stairs.
Nosing: The edge part of the tread that protrudes over the riser beneath
Rise: The rise is the vertical part of the stair including the tread.
Riser: The vertical portion between each tread, this is an open area in an open stair type.
Run: The horizontal part of the stair not including the nosing.
Landing or Platform: An intermediate floor or platform built as part of the stair between main floor levels and is typically used to allow stairs to change directions, or to allow the user a rest. A half landing is where a 180° change in direction is made and a quarter landing is where a 90° change in direction is made.
Step: composed of the tread and riser.
Stringer: The structural member that supports the treads and risers. There are typically two stringers, one on either side of the stairs; though the treads may be supported many other ways. Typically stringers are either notched so that the risers and treads fit into them or open-sided so the treads are visible from the side.
Tread: the part of the stairs that is stepped on.
Total Rise: the exact vertical distance from the top of one finish floor to the top of another finish floor.
Total Run: the exact horizontal distance from the edge of the upper floor to the end of the bottom riser.
Common Railing Terms:

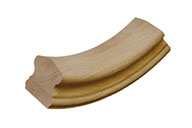
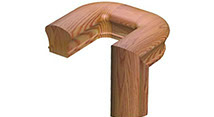
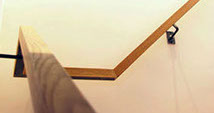

Balcony: For stairs with an open concept upper floor or landing, the upper floor is functionally a balcony.
Balustrade: The collection of newels, balusters and handrail on a staircase.
Banister: Used to mean just the handrail, or sometimes the handrail and the balusters or sometimes just the balusters.
Baluster or Guard or Spindle: A term for the vertical posts that hold up the handrail.
Core rail: Wood handrails often have a metal core to provide extra strength and stiffness.
Easing: a handrail fitting which curves, permitting hand rail to move from level up or down, up easing or over easing respectively. It also permits rake rail to move vertically where it meets level rail.
Gooseneck: A handrail fitting used to accommodate transitions in height and/or direction at intermediate and balcony landings.
Handrail: The angled member for hand holding, Handrails may be continuous (sometimes called over-the-post) or post-to-post (or more accurately “newel-to-newel”). For continuous handrails on long balconies, there may be multiple newels and tandem caps to cover the newels. At corners, there are quarter-turn caps. For post-to-post systems, the newels project above the handrails.
Newel: A large baluster or post used to anchor the handrail. It is a structural element, bolted to the floor. Newel posts are located at the bottom and top of a staircase, and positioned at turns and support positions for the balcony rail. A half-newel may be used where a railing ends in the wall. Visually, it looks like half the newel is embedded in the wall.
Plow: The grooved out area in the bottom of the hand rail and the top of shoe rail that receive square end balusters. It is fitted with fillet spacers.
Quarter Turn: A rail fitting that permits level hand rail to turn 90 degrees.
Railing: the portion made of balusters or spindles used as a guard or barrier or for support.
Turnout: Instead of a complete spiral volute, a turnout is a quarter-turn rounded end to the handrail.
Volute: A handrail end element for the bullnose step that curves inward like a spiral. A volute is said to be right or left-handed depending on which side of the stairs the handrail is as one faces up the stairs.
Wall Handrail: Hand rail affixed to the wall by means of mounting brackets.
Other Terminology:
Bracket: Referred to as tread or stringer bracket. A scroll shaped decorative member usually mitered to the riser and fastened over the open stringer.
Bullnose: The first step above the lower floor may be wider than the other steps and rounded. The balusters typically form a semicircle around the circumference of the rounded portion and the handrail has a horizontal spiral called a “volute” that supports the top of the balusters. Besides the cosmetic appeal, starting steps allow the balusters to form a wider, more stable base for the end of the handrail. Handrails that simply end at a post at the foot of the stairs can be less sturdy, even with a thick post. A double bullnose can be used when both sides of the stairs are open.
Cap: That round portion of a rail fitting which widens, permitting it to set on top of a newel post. Cap fittings are used for an over the post balustrade system.
Cove Molding: A coved shaped mould used to finish off the joint formed where the face of the riser meets the lower face of the tread nosing.
Finial: A decorative cap to the top of a newel post, particularly at the end of the balustrade.
Flight: A flight is an uninterrupted series of steps.
Return Nosing: A nosed or rounded moulding used to trim, open end treads. This conceals the end grain.
Runner: Carpeting that runs down the middle of the stairs. Runners may be directly stapled or nailed to the stairs, or may be secured by a specialized bar that holds the carpet in place where the tread meets the riser, known as a stair rod.
Shoe Rail: A flat moulded member with a linear groove to receive square bottom balusters for assembly.
Spandrel: If there is not another flight of stairs immediately underneath, the triangular space underneath the stairs frequently used as a closet.
Staircase: This term is often reserved for the stairs themselves: the steps, railings and landings; though often it is used interchangeably with “stairs” and “stairway”.
Stairway: This term is often reserved for the entire stairwell and staircase in combination; though often it is used interchangeably with “stairs” and “staircase”.
Stairwell: The spatial opening, usually a vertical shaft, containing an indoor stairway; by extension it is often used as including the stairs it contains.
Trim: normally applied where walls meet floors and often underneath treads to hide the reveal where the tread and riser meet. Shoe moulding may be used between where the lower floor and the first riser meet. Trimming a starting step is a special challenge as the last riser above the lower floor is rounded. Flexible, plastic trim is available for this purpose, however wooden mouldings are still used and are either cut from a single piece of rounded wood, or bent with laminations.
- - a step above the rest - -
copyright 2014 All Rights Reserved Bellini Woodcraft Limited.
email: belliniwoodcraft@rogers.com

